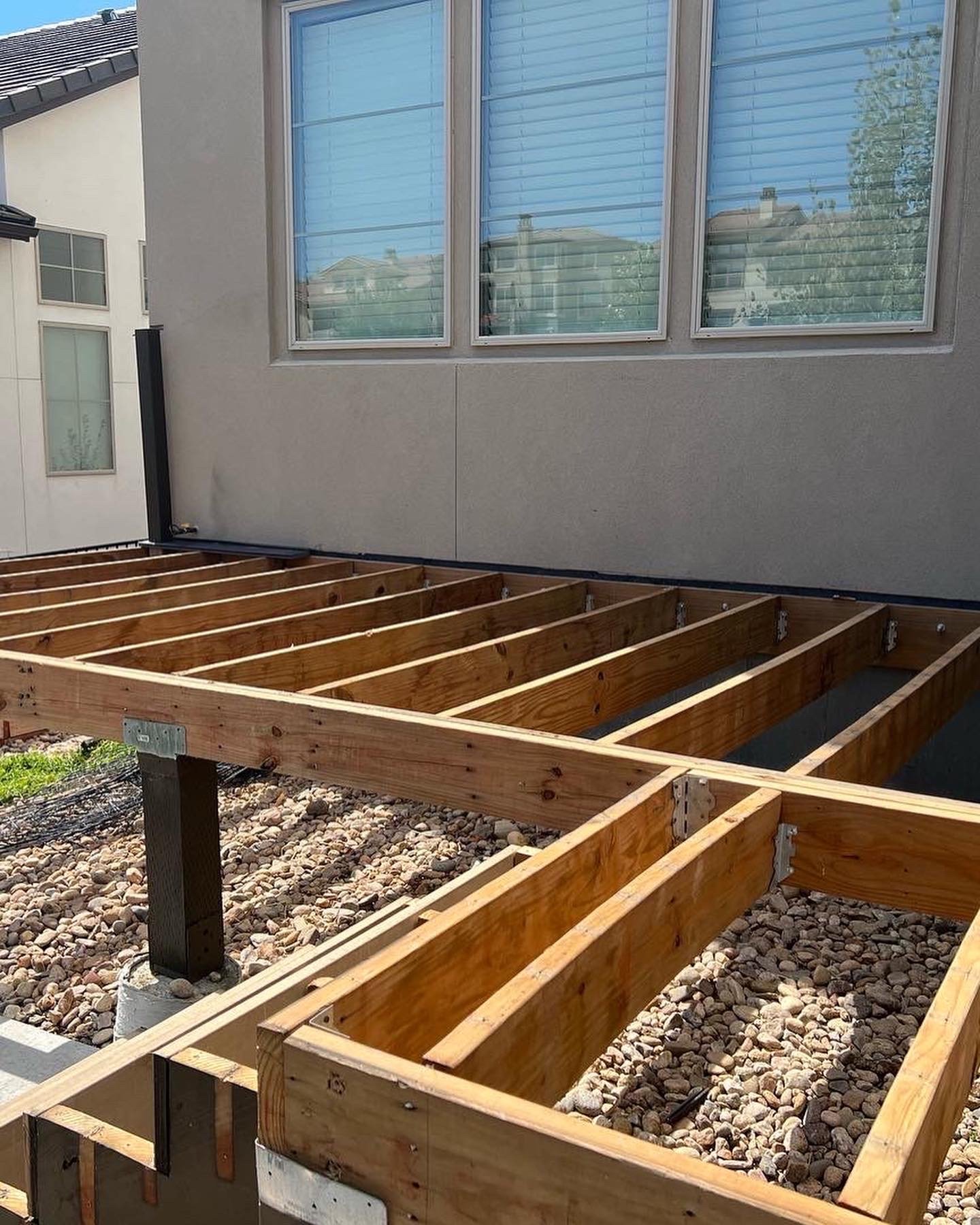Rip/Replace 480SF Deck
We removed the existing deck, reframed a new one like for like with 4x4 PT posts, 2x10 PT ledger board, 2x8 PT joists and Trex Transcends Island Mist for the decking. We later installed a 3” steel handrail in black sand with gates to top it all off. Check out the before and after shot!
Client
Greg & Pam M.
Westminster, CO
Rip/Replace 20’x20’ Car Turntable
We were presented with a failing car turntable. The original builder of the structure had not used pressure treated plywood and his gaps between the steel bracing were too large. Over time with more and more use, the car’s wheels created divots in the gaps of the bracing where the plywood was soft and had absorbed water. It eventually became a fall-through hazard while driving overtop and we quickly brainstormed a solution. Rebracing the structure’s largest gaps with 1/4” 2x4 angle iron welded together, expanded metal installed overtop the new bracing, new pressure treated subfloor 3/4” plywood laid overtop the expanded metal. To help with moisture resistance, we installed ice/water shield overtop the plywood before the original turf was placed back overtop with adhesive and fasteners. What a project! Lots of problem solving and one happy customer!
Client
Sam S.
Highlands, CO
Resurfaced Composite Deck + New Handrails
After a customer approached us for a solution on an existing deck, we brainstormed the cause first. Turns out, the framing was warped and off square. We originally built the estimate around just a new deck surface, but had to take in account the framing repairs that were needed in order to straighten the deck and get the square edges we wanted to make it most presentable. After the new composite decking was installed, we wrapped up with brand new Fortress handrails all around and really made this one appeal to the homeowner. Very satisfied with this repair!
Smiths
Lakewood, CO
Covered Pergola + Patio Extension
One of our repeat clients came to us and asked what we could do with their backyard area to make it more enjoyable. We presented a few different options but they went with a custom pergola build with a roof covering. Constructed with 100% all cedar lumber to prevent against wood rot, moisture. insects/termites, and overall increase the longevity of the structure, this pergola was a strong unit against the elements! With proper blocking spaced in between the joists, we installed SunTuf roofing panels overtop the structure to create a “roof”. This was a great project to bring different materials together and get the end result that the customer was very satisfied with and was looking for. This pergola was 13’x24’ and needed a concrete patio extension prior to the install to maximize the footprint of the structure! We installed concrete dowels into the existing patio to secure the extension together. After proper cure time, the pergola was erected. The client was very pleased with the build and asked us back to stain and seal it to their color preference.
Purnells
Berthoud, CO

















